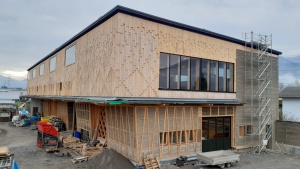ERDEN workshop
Schlins, Austria, 2019
Client
Lehm Ton Erde Baukunst GmbH
Architecture
Martin Rauch, Lehm Ton Erde Baukunst GmbH
Builder
Lehm Ton Erde Baukunst GmbH
In the small community of Schlins in Vorarlberg, the Erden workshop is being built. A pilot project / pioneer project consisting of a 67m long and up to 24m wide hall for the prefabrication of rammed earth elements as well as an adjoining two-storey office wing. For the first time, the project will implement an architecture of this size, which is supported purely by the hybrid of a wooden construction and the 67 m long rammed earth wall.
The hall is a pioneering prototype and workshop in one. It combines a symbiosis of different earth building techniques in its construction and at the same time it offers a permanent space for the machines that can produce rammed earth prefabricated parts on a large scale.
Most of the raw building material is extracted regionally as excavated material. Solar energy serves as the main heat source for the primary building component activation, which primarily heats the rooms of the office wing. The Werkhalle Erden proves that it is possible to build on a large scale with a small natural cycle and sets an important sign for a sustainable future.
Photos: Hanno Mackowitz


